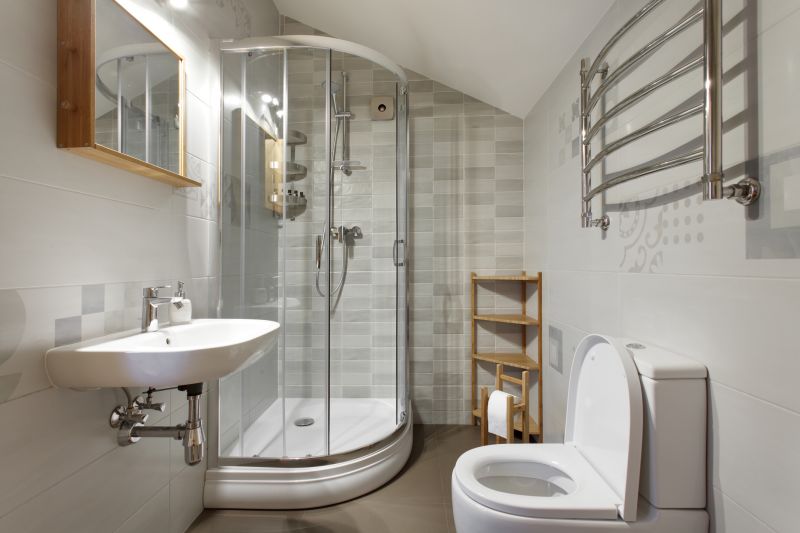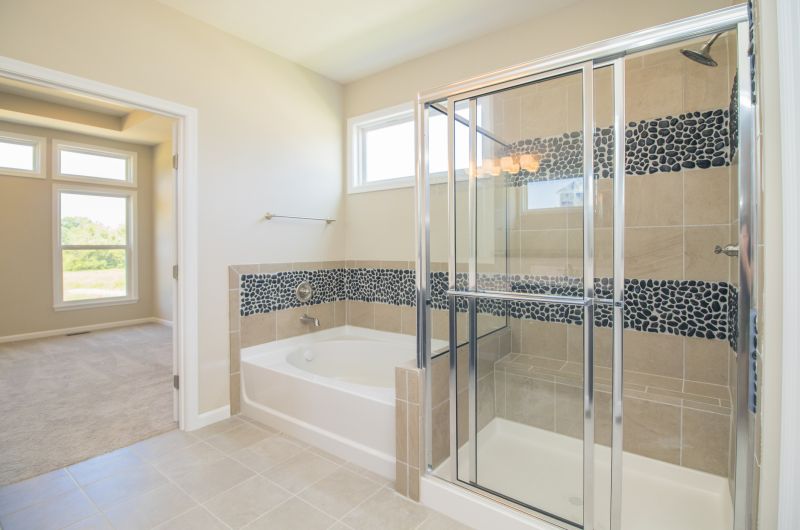Designing Small Bathroom Showers for Optimal Use
Designing a small bathroom shower requires careful planning to maximize space and functionality. Effective layouts can create the illusion of a larger area while maintaining style and comfort. Various configurations such as corner showers, walk-in designs, and glass enclosures are popular choices that optimize limited space without sacrificing aesthetic appeal. Thoughtful selection of fixtures and accessories can further enhance the usability and visual openness of small shower areas.
Corner showers utilize space efficiently by fitting into existing corners, freeing up room for other bathroom features. These layouts often feature sliding or hinged doors, reducing the need for extra clearance and making them ideal for compact bathrooms.
Walk-in showers offer a sleek, accessible option that can make small bathrooms appear more spacious. Frameless glass enclosures and minimalistic fixtures contribute to an open, airy feel, while custom tile work adds style.

Compact shower layouts can be designed with various configurations to suit different preferences, from corner units to linear designs that fit along a wall.

Clear glass enclosures help to visually expand the space, creating a seamless transition and reducing visual barriers in small bathrooms.

Sliding doors are a space-saving feature that prevent door swing issues, making them suitable for narrow or confined bathroom layouts.

Using large tiles or vertical patterns can elongate the appearance of a shower space, contributing to a more open and less cluttered look.
| Layout Type | Advantages |
|---|---|
| Corner Shower | Maximizes corner space, ideal for small bathrooms |
| Walk-In Shower | Creates an open feel, accessible design |
| Linear Shower | Fits along a wall, saves space |
| Recessed Shower | Built into a wall cavity for minimal footprint |
| Curved Shower | Softens the space, adds aesthetic appeal |
